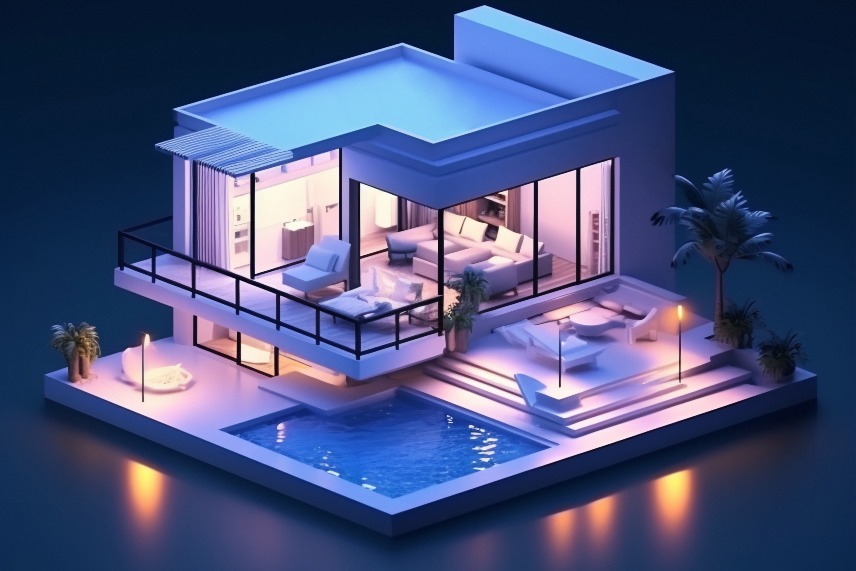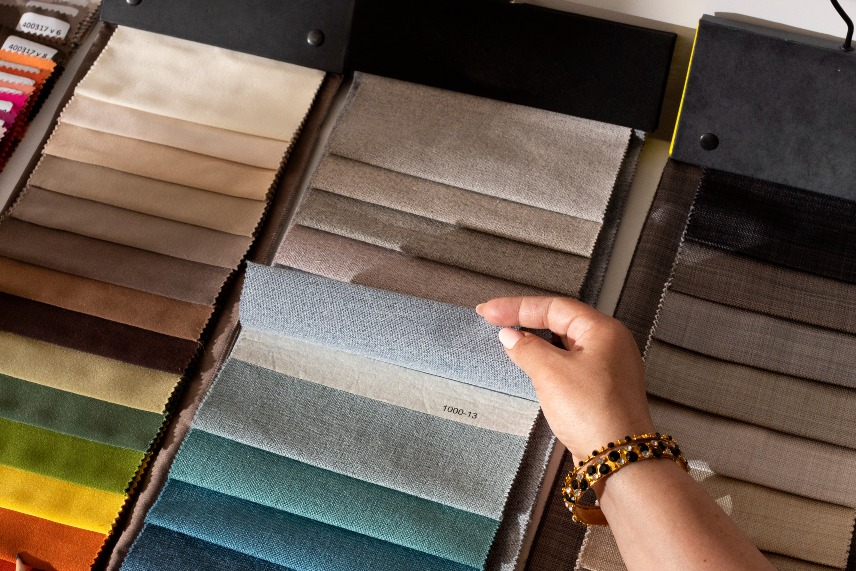zey.sey
- HOME PAGE
- / BLOG
BLOG

Evolution in Concept Design: Trends in Renovation Projects
In recent years, one of the fastest-evolving fields in architecture and interior design has been concept design. Renovation projects are no longer limited to repainting walls, replacing furniture, or refreshing finishes. Today’s users want spaces that are more functional, more aesthetic, more sustainable, and capable of delivering emotional experiences. For this reason, concept design has become the backbone that defines the soul of a space.
Since the 2020s, rapidly developing technologies, shifting user expectations, and lifestyle changes have carried renovation projects into a completely new dimension. Redesigning a space now means rewriting its story. This article explores the evolution of concept design from today’s trends to tomorrow’s expectations in extensive detail.
1. The Rise of Human-Centered Design
One of the most evident trends in renovation projects is the focus on user experience. Human-centered design is no longer a luxury; it is the standard. Each project begins with understanding the user profile, analyzing needs, and shaping the design around them.
1.1 Personalized living spaces
Every individual has a unique lifestyle. This requires spaces to be customized:
- Quiet work corners for busy professionals
- Modular furniture for minimalists
- Multi-functional kitchen–living room combinations for families
Concept design places these personal needs at its core.
1.2 Behavioral analysis
With advances in technology, designers can now analyze how users move within spaces. These insights influence everything from furniture layout to color usage.
2. Sustainability as a Core Element
In modern renovation projects, sustainability is not just a trend—it is a fundamental requirement.
2.1 Recycled materials
Recycled glass, wood, metal, and composite surfaces are becoming increasingly common in kitchens, bathrooms, and flooring.
2.2 Natural and breathable materials
Hemp-based boards, natural stone, and breathable resin coatings help create healthier interior environments.
2.3 Energy-efficient spaces
Projects now integrate:
- Smart thermostats
- Solar panel connections
- Low-energy lighting
- High-insulation window systems
These solutions reduce environmental impact while enhancing quality of life.
3. Technology-Integrated Concept Design
Technology has become inseparable from concept design. Spaces offer more automation, more control, and more efficiency.
3.1 Smart home automation
Lighting, climate control, security, and entertainment systems can all be managed from a central platform.
3.2 3D-based decision making
Technology is not only present inside the space but also within the design process itself. Through 3D modeling, VR, and AR:
- Designers can show clients the final result before construction starts
- Alternatives can be compared easily
- The risk of wrong decisions is minimized
4. A Return to Nature: Biophilic Design Trends
One of the strongest trends in recent years is biophilic design. Studies show that nature-connected environments positively impact mental and emotional well-being.
4.1 Integrated plant systems
Rather than single decorative plants, spaces now include:
- Green walls
- Suspended plant systems
- High-oxygen plant groups
4.2 Maximizing natural light
Large windows, skylights, and reflective surfaces help bring daylight inside.
4.3 Nature-inspired textures
Earth tones, wave-like surface effects, and natural stone patterns define modern biophilic interiors.
5. A New Approach to Open-Plan Design
Open-plan design remains popular, but with more flexible interpretations.
5.1 Dividable open spaces
Instead of permanent walls, designers use:
- Glass partitions
- Foldable panels
- Acoustic dividers
This allows a space to be both open and private as needed.
5.2 Behavioral zoning
Spaces are defined not by walls but by activity zones.
6. The Shift in Color Palettes
Renovation projects now favor calmer, more natural, and character-rich color families:
- Earthy neutrals
- Soft greys and beiges
- Dark contrasting highlights like black or charcoal
- Pastel greens and blues
Color flow has become a central part of concept identity.
7. The Comeback of Craftsmanship
Despite mass production, handcrafted elements are returning to modern renovations:
- Handcrafted ceramics
- Unique woodwork
- Custom-made furniture
- Naturally textured surfaces
These details add authenticity and personality.
8. From Minimalism to Post-Minimalism
Minimalism is sometimes perceived as cold. This has evolved into:
- Warm minimalism
- Textured natural minimalism
- Post-minimalist interiors
In short: minimal spaces with soul.
9. Integrating Cultural and Local Identity
Cultural motifs are re-entering design through modern interpretations:
- Local stone patterns
- Traditional motifs adapted into contemporary forms
- Details referencing regional history
These elements give spaces a strong sense of identity.
10. A New Era in Client–Designer Collaboration
Concept design is no longer one-directional. Collaboration is now central.
10.1 Shared decision processes
Moodboards, 3D presentations, and alternative concept comparisons shape the journey together.
10.2 Emotional involvement
Clients now want to contribute to the story of their space. This creates emotionally meaningful interiors.
Conclusion: The Evolution Has Just Begun
These trends demonstrate how dynamic and ever-evolving concept design is within renovation projects. The trends of today will deepen and transform with tomorrow’s technologies and cultural shifts. Above all, a space is never just a space—it is a lived experience.





